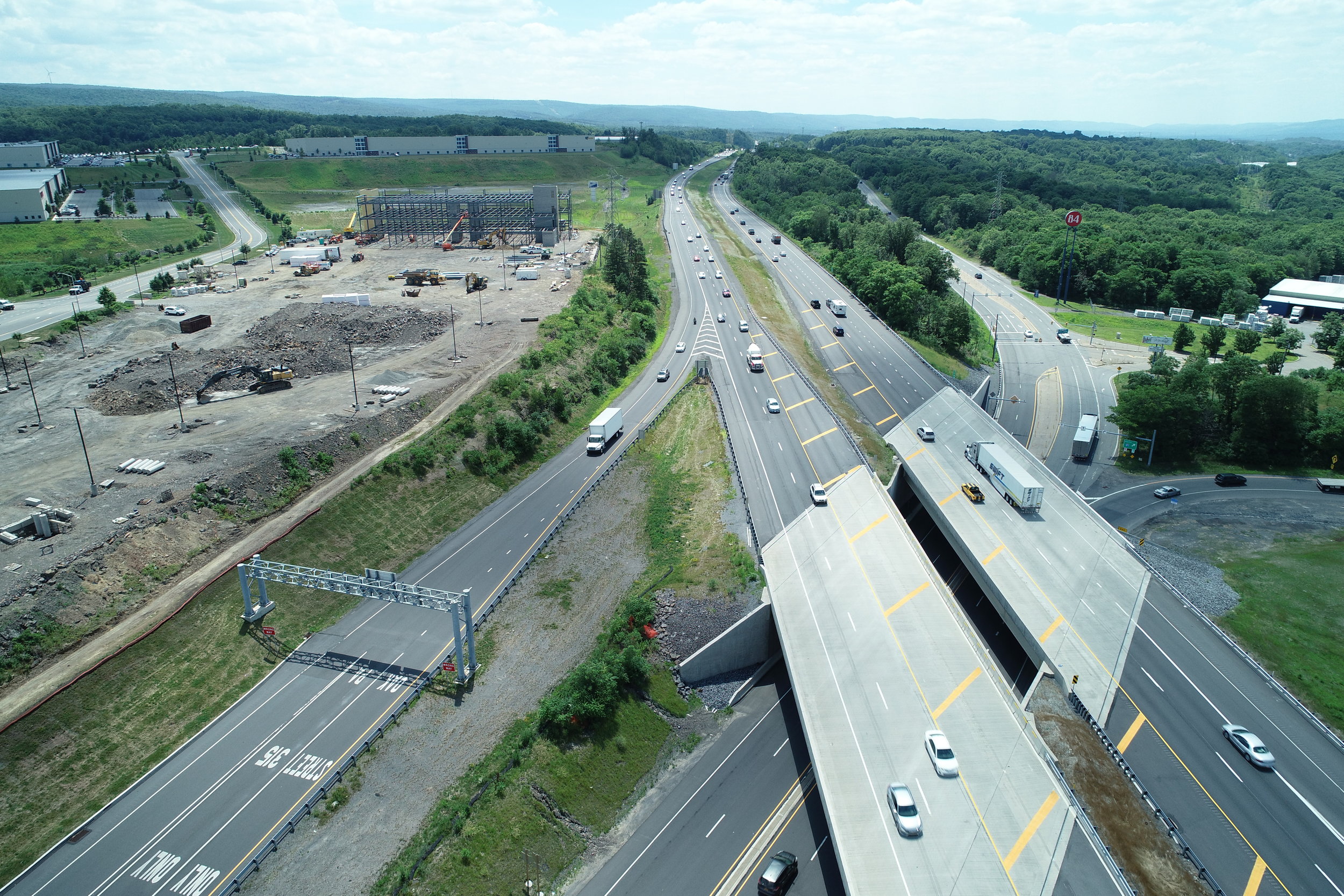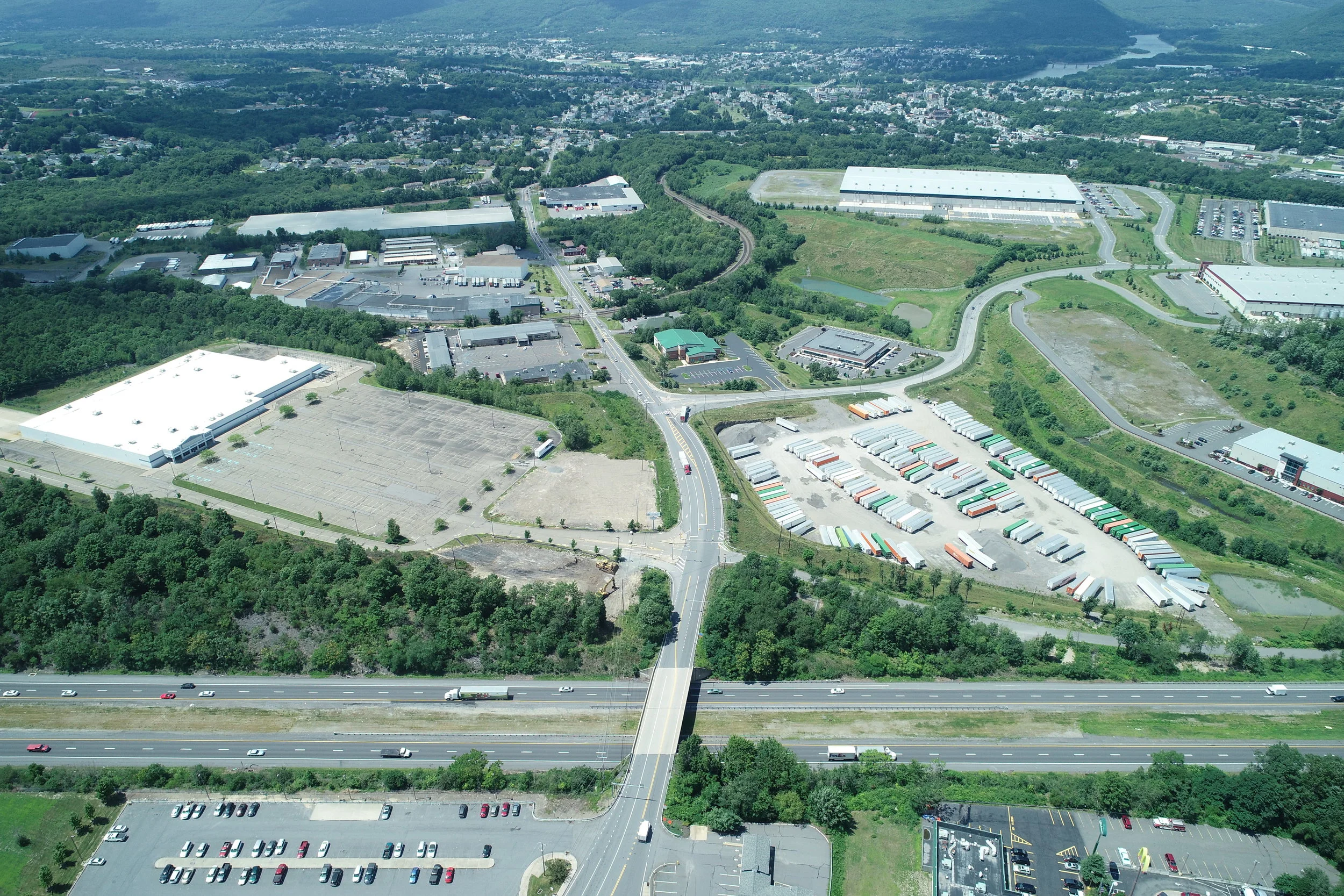Reilly Associates provided master planning, design of new roadways, and water system including tanks and booster pumps, sewage collection, utilities, traffic studies, highway permits and off site intersection improvements, retaining walls and box culverts.
The commercial development is CenterPoint West (CPW) and the industrial development is CenterPoint East (CPE). The commercial development is located on a 132 acre parcel and the industrial development is located on a 377 acre parcel . Reilly Associates worked with client design staff to prepare the master plan for site layout and transportation systems. Reilly Associates prepared feasibility studies and planning for roadway, traffic, utility and stormwater management. Reilly designed more than 5 miles of roadway were designed. In addition Reilly Associates prepared detailed traffic studies.
Services Provided
Roadway Design > 5 miles
Entrance Road tie in to State Highway
Utility Design
Traffic Capacity Analysis Report
Drainage Design
Permitting
Market
Commercial Land Development
Closely associated with the project:
S.R. 0081 Section 370 Exit 175 Ramp Improvement Project, The project involves widening of the I-81 NB exit to 3 lanes to serve Traffic Route 315 and access to CenterPoint industrial Park. Signal upgrades at the exit ramp at SR 315 and Oak St. are a part of the project.




